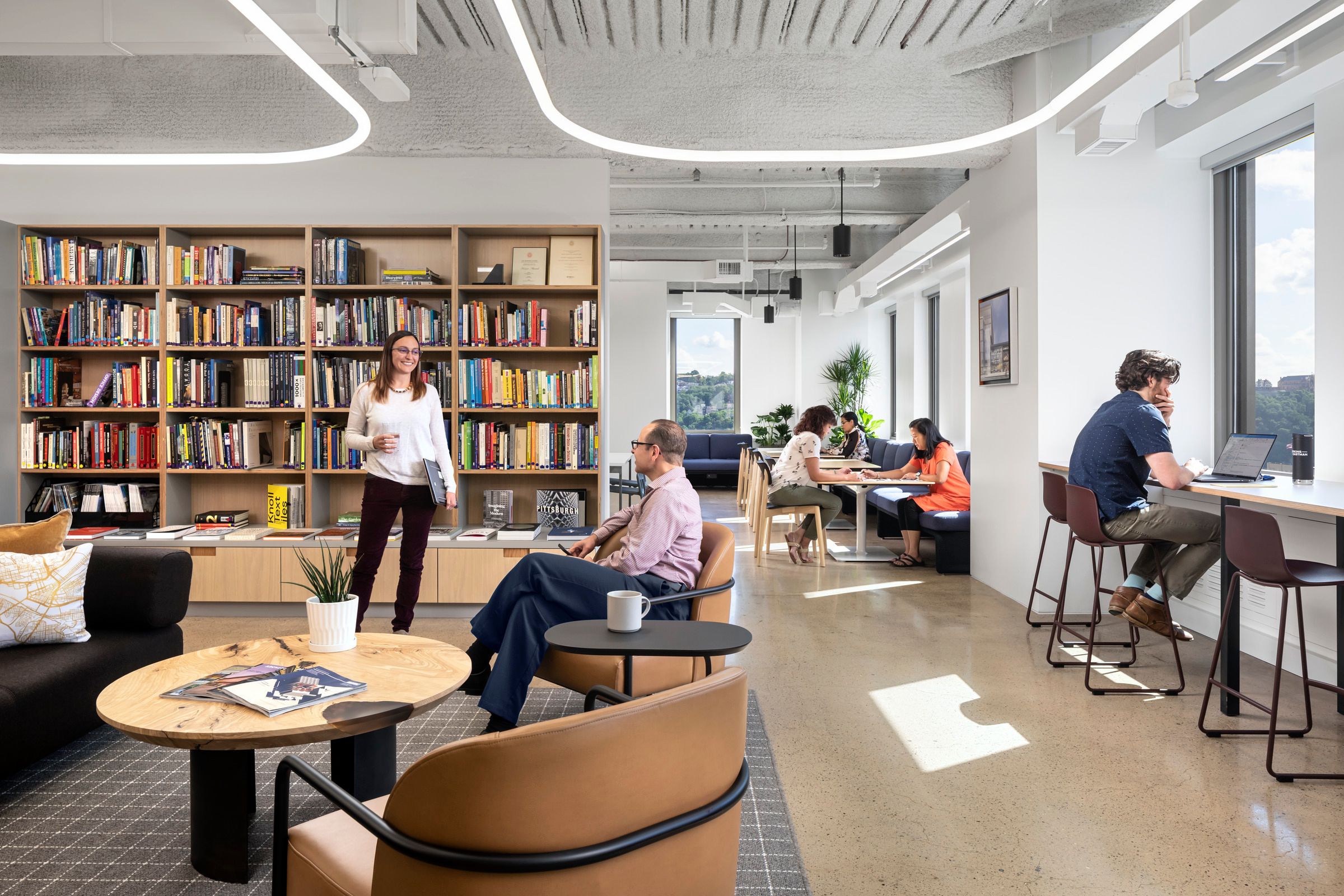Architecture firm Perkins Eastman knew it had outgrown its Pittsburgh space even before the pandemic. With an overly rigid floorplan dedicated mostly to individual “me space” rather than collaborative “we space,” their office—the oldest of the firm’s 23 studios globally, other than its headquarters in New York—had become ill-suited for the dynamic nature of design projects. Then came the pandemic, which forced the firm to adopt entirely new ways of working.
After months of remote work, the firm opened the doors to a new studio in May 2021. Employees gradually returned to working in person, with their official, hybrid return-to-office beginning in February 2022. Perkins Eastman’s current office allows staff to flow through the design process with spaces tailored to each stage of working—collaborative tasks like brainstorming, technical tasks like creating drawings and models, and more deep-focus work like writing reports and proposals.
And though the space posts a 17% reduction in square footage, allowing the firm to save $1.5 million over the course of its 10-year lease, each staff member has a greater choice of places to work. There are 109 non-assigned workspaces compared to 85 assigned workstations in the previous office.
Designed by the firm’s own architects and designers, the result is a workspace that reflects not just the culture of the organization, but the actual work they do, supporting their 62-person staff as they complete each of their projects in a hybrid environment.
The problem: work adapted to the physical space
After almost three decades, the architects and designers at Perkins Eastman were straining against the rigidity of their office. Located on the ground floor of a former train station building, the space was beautiful and historic, but co-managing principal Jeff Young describes the area they leased as “leftover office space,” that over time, “had grown really tired.”
The bulk of the space was dedicated to individual, assigned workstations. With just three boardroom-style conference rooms, there were too few spaces for collaborative work for teams of different sizes. The staff found themselves meeting with one or two colleagues in an oversized conference room or leaning against someone’s desk to talk. When they had to discuss large drawings, they lacked tables big enough to roll them out and instead laid them out on the floor.
The opportunity: A real-time experiment about the future of work
With their lease set to end April 2021, the leadership of the Perkins Eastman Pittsburgh studio had already begun the search for a new space as the pandemic began. When the office sent their staff home for remote working, they also put a pause on the office search process, signing a letter of intent with their eventual landlord but holding off on signing a lease.
With that extra time, and with the new ways of working introduced by the pandemic, Perkins Eastman decided to run an experiment. “We made a decision collectively, from the executive committee of the firm on down to leadership here in Pittsburgh,” Young remembers. “We said, you know what? This is an incredible opportunity for us to be a guinea pig and to create a real-time experiment around what the future of workplaces could be.”
The process: Designing the experiment
To start designing their experiment, they needed data. In addition to asking employees about their needs within the office, they fielded a survey about remote hybrid work which found that over 90% of employees favored a hybrid return. The survey also shaped their return-to-office strategy and the firm’s hybrid work policy, which allows employees to work remotely eight days each month.
They also paid close attention to what tasks comprised employees’ job functions—and where they was being done. “We listed every possible task we do as architects and designers: a client meeting, a performance review, writing a specification, preparing drawings,” Young says. “And then we start to populate the grid with the appropriate spaces in which it would make sense to execute that task.”
The resulting spreadsheet included the spaces that would eventually comprise the office—like individual workstations, meeting rooms, workshops, and lounge seating—but it also included places staff might work while taking advantage of the hybrid policy—employees’ homes, a hotel lobby, or an airport lounge.
The final product: A physical space that assists design
The resulting office is one with a dynamic set of spaces that supports architects and designers at every step of the design process.
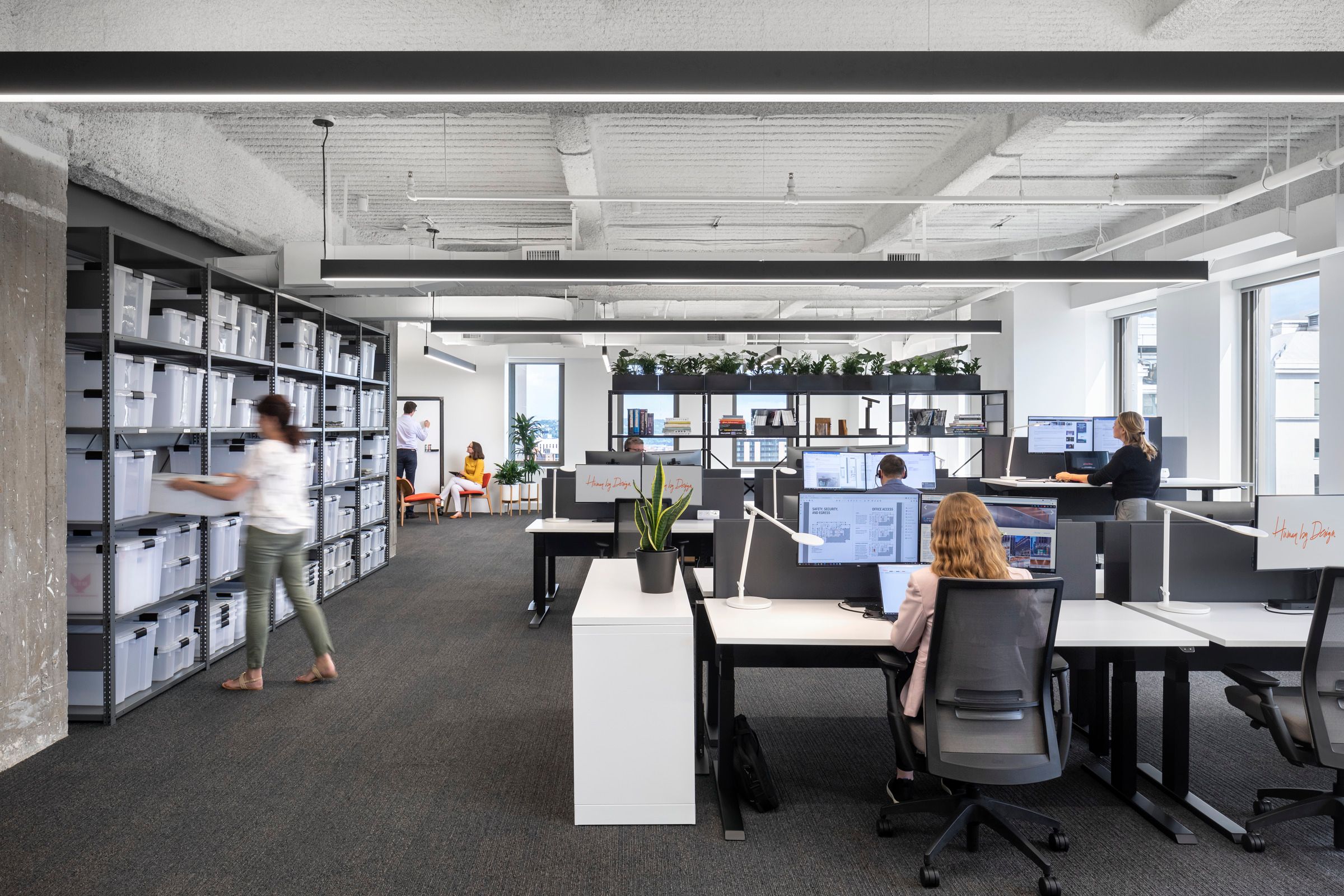
Much of the space might look at home at any modern office, regardless of industry: meeting rooms of all sizes and traditional individual workstations equipped with dual monitors to look at a PowerPoint, spreadsheet, or digital drawing.
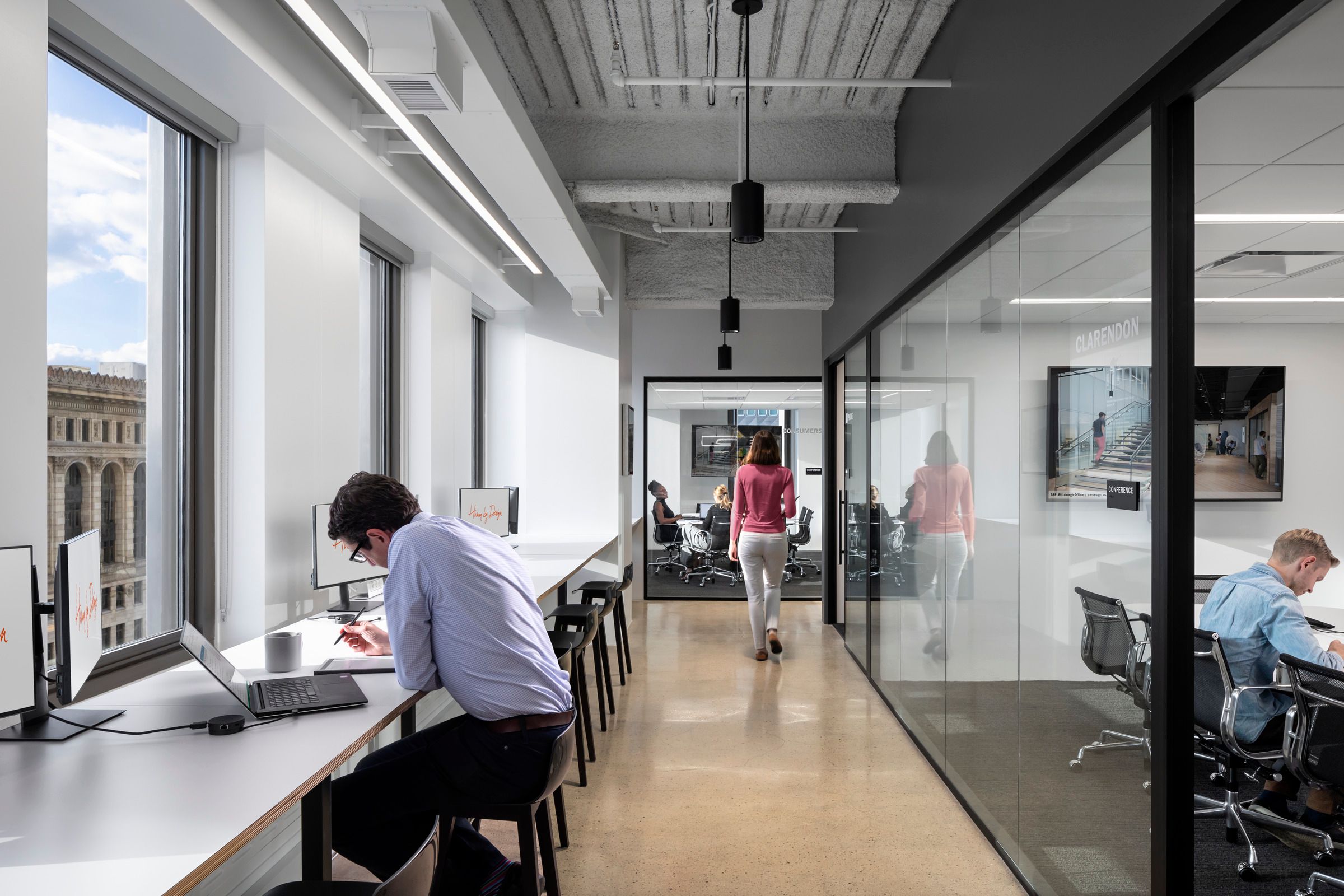
But the studio also has several workpoints specific to the design process, with a materials library for designers to lay out materials for a project; workshop space with movable tables; and a maker box equipped with workbenches, tools, and a 3D printer.
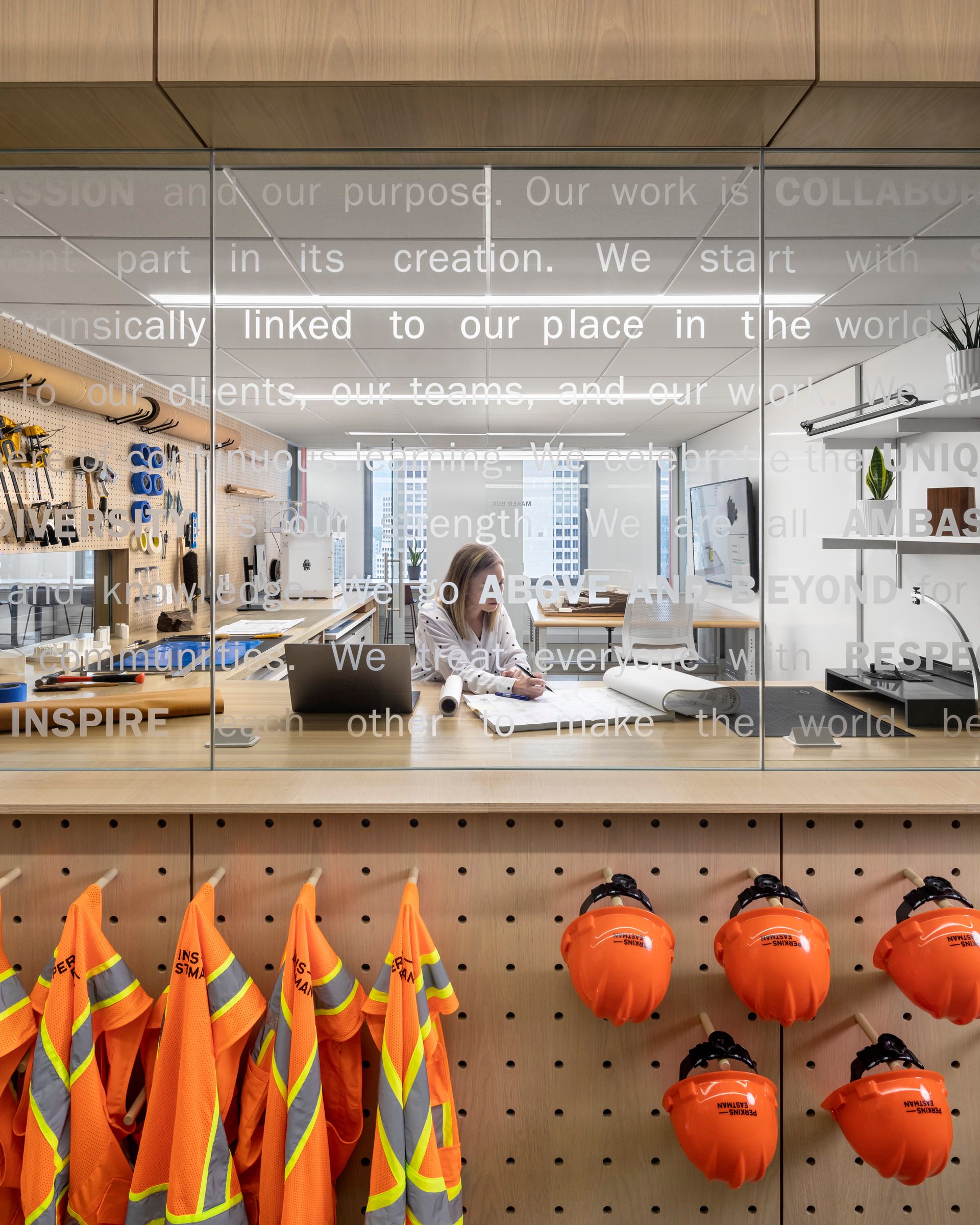
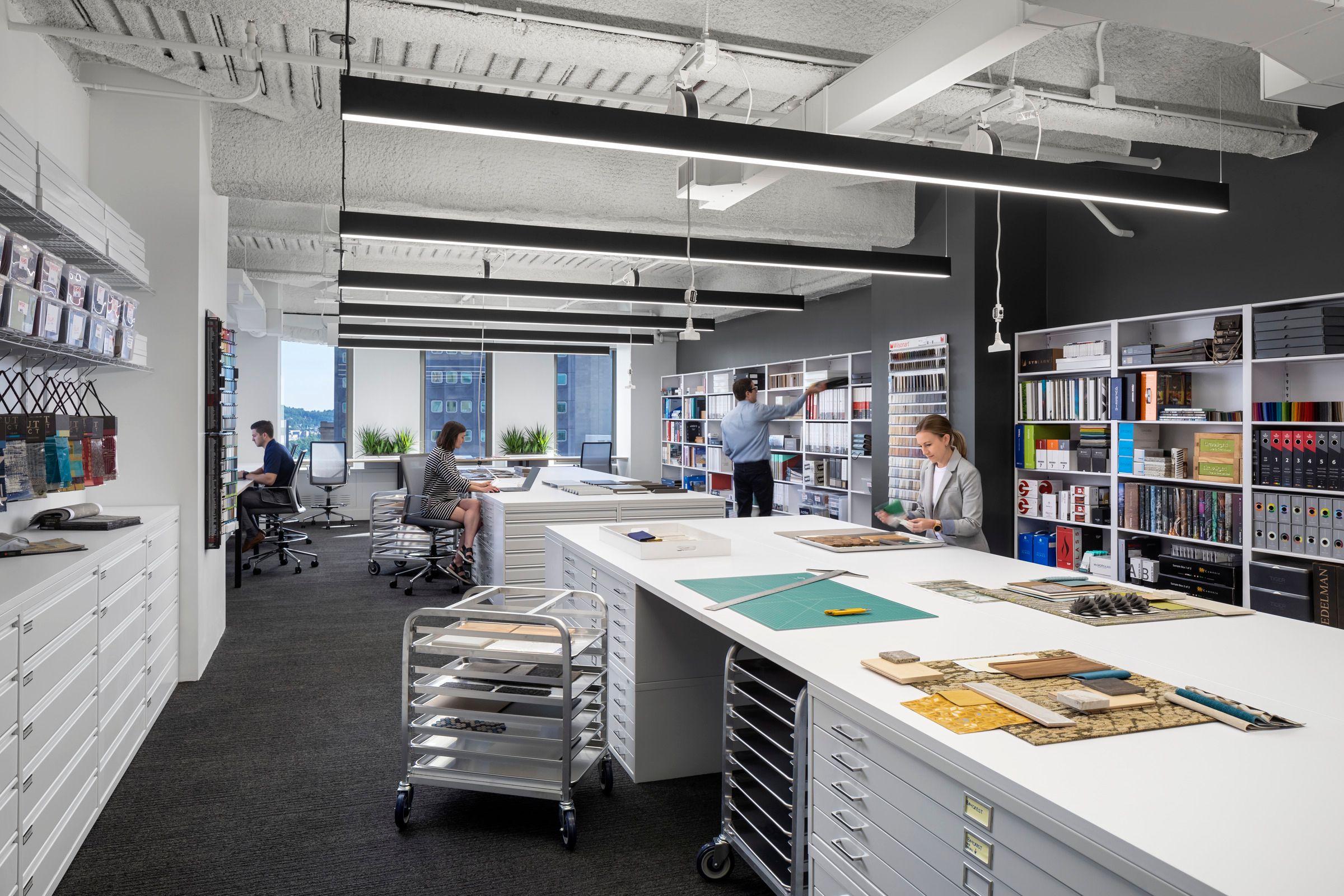
Because the office lacks assigned seating, workers are able to migrate between workpoints throughout the day. Interior designer Hannah Strauch finds herself in different parts of the office depending on her task at hand.
“I’ll spend the morning at a typical workstation with a desk, monitors, and a task chair. In the afternoon, I’ll be doing a different task and decide to move to the more comfortable lounge seating, or maybe I’m having a meeting with someone and I go to a conference room,” she says, adding that “It makes sense to be able to have a physical space that directly relates to or that assists you in whatever task you’re doing at that time.”
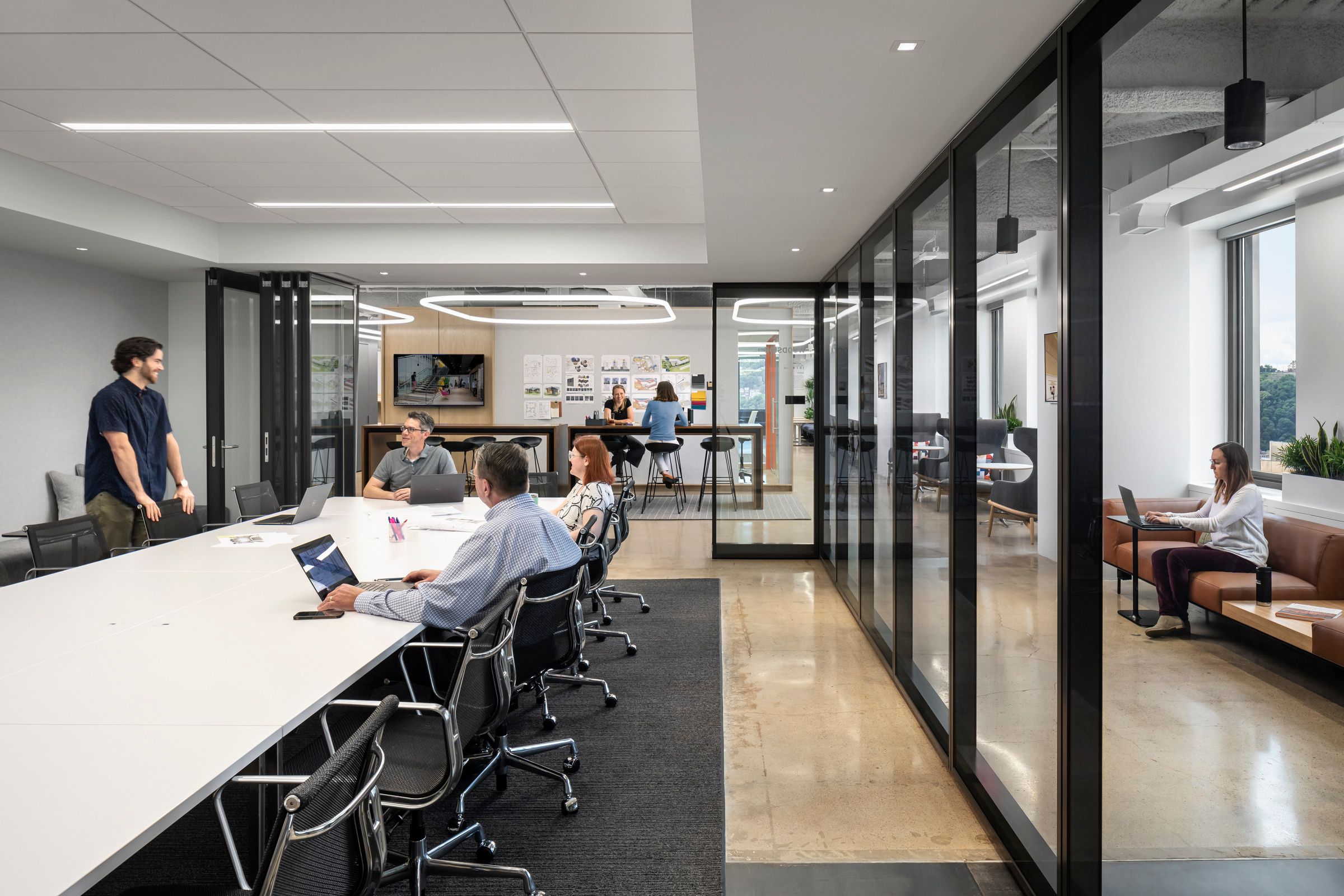
After so many months rotating between her kitchen table and her couch, she has appreciated the ability to move between a greater choice of workspaces. Even so, she’s found herself bringing some of those remote working habits to the office, gravitating towards the couches and lounge seating that the old office lacked. “Since I was in that kind of work posture at home, I gravitated towards that position at the office,” she says. “I just like a comfy seat.”
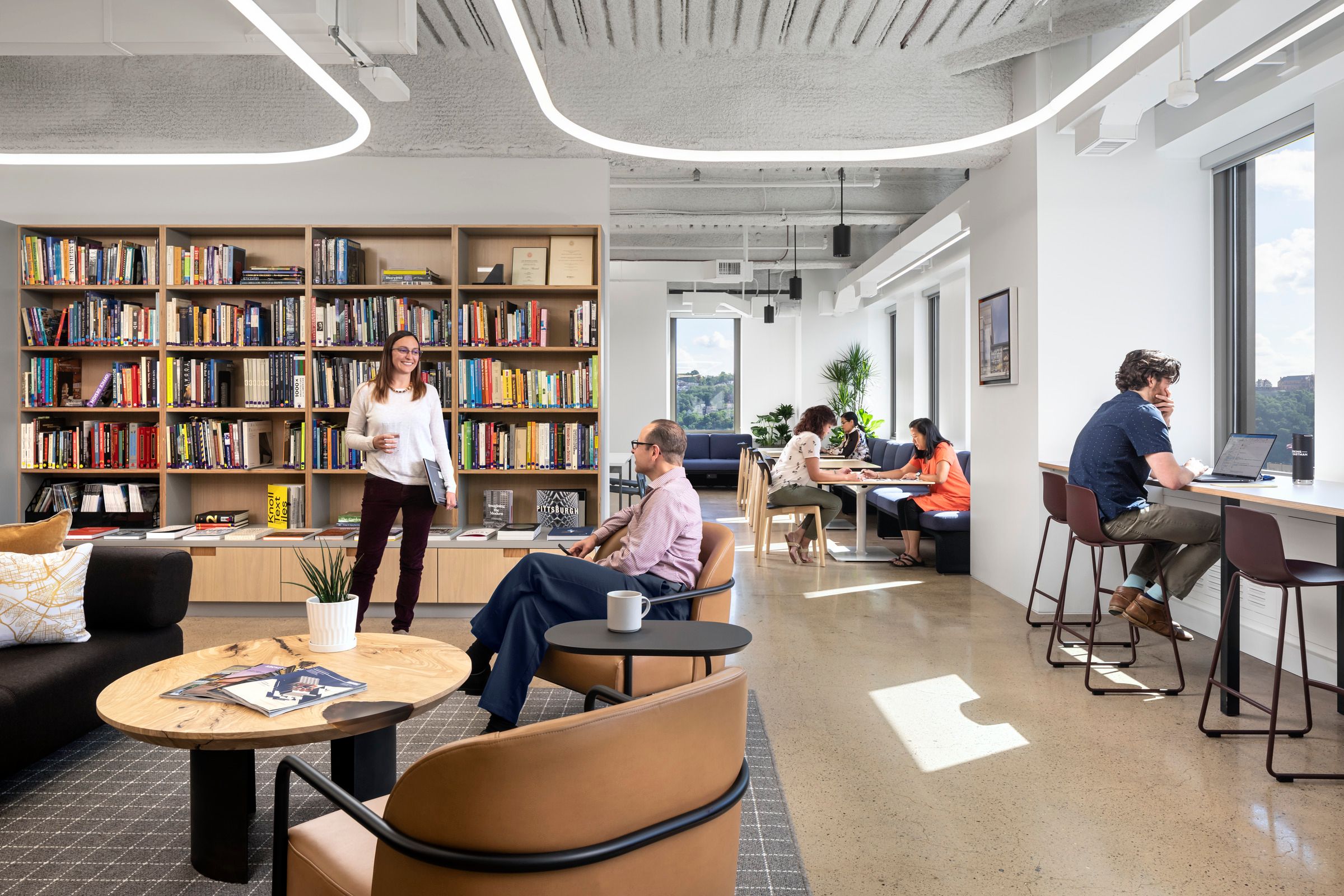
According to Young, this was no accident. In their old office, “a typical workpoint would be a workstation or a bench—six-foot-tall, sit-stand, double monitor, task, light task chair, etc. But what we’ve all learned over a year and a half of Covid was that people weren’t necessarily necessarily working that way in their respective homes,” he says, adding that “it was just fun to watch sort of how people adapted. But what we wanted to do was bring those tendencies back into our work environment.”
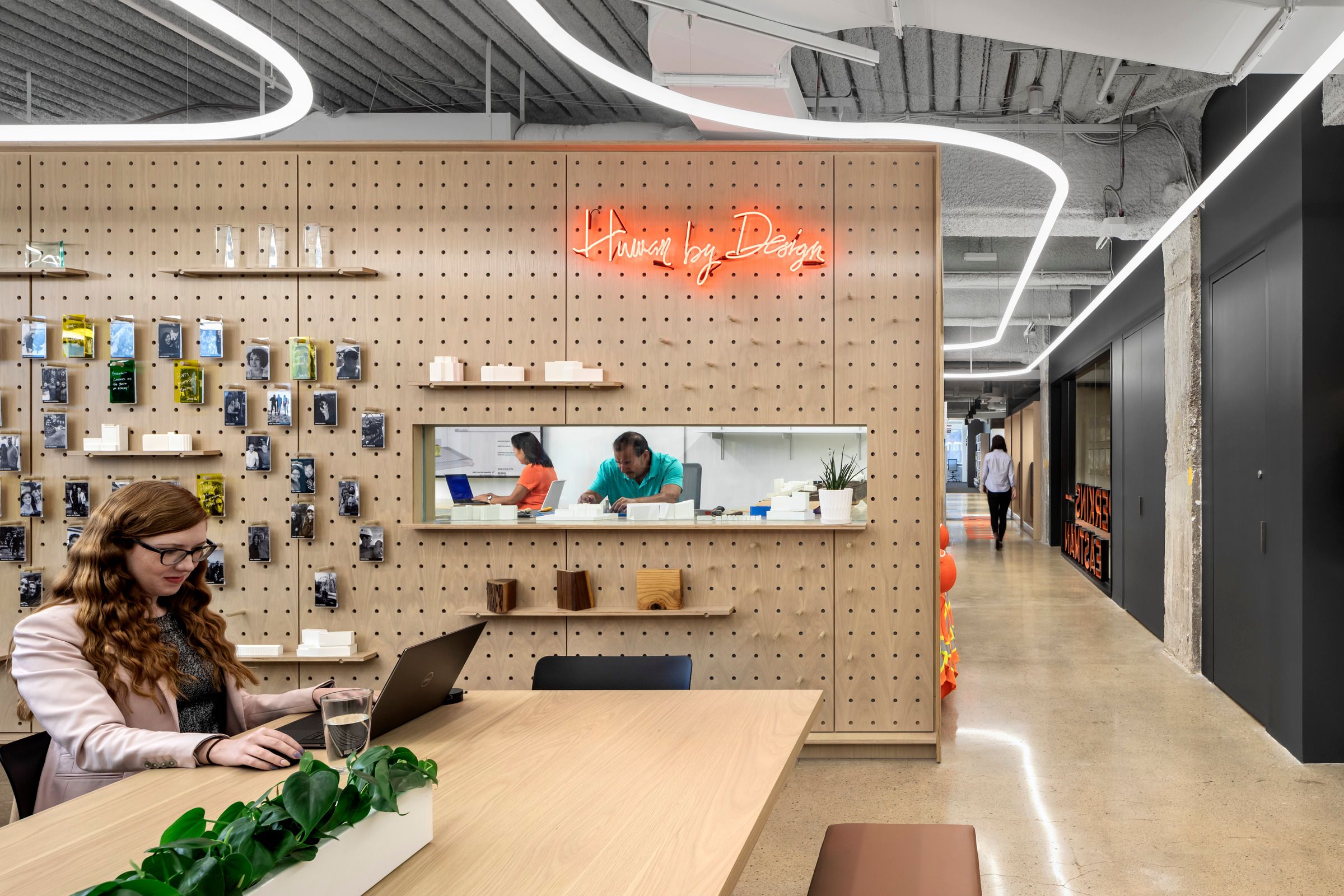
These more casual spaces have also been important culture-building tools by giving colleagues a place to form connections outside of their work. For Strauch, one of the best parts of the office is the kitchen. “Having an area where we could sit down and eat with our colleagues and actually step away from our desks during the day was a really big deal in building community,” she says, a marked difference from the past few months of working remotely, when she “started to struggle with a lack of human connection.”
Advice: It’s not one size fits all
In designing an office for the future of work, Young cautions against using Perkins Eastman’s office as a blueprint for all workplaces. “It’s not one size fits all,” he says, adding that designing a great office space depends on understanding the organization that will occupy that space.
Instead, he encourages companies considering an office redesign to focus on what makes their organization unique—their work, their culture, and their values—and tailor the space to match. According to Young, that’s how an organization can “design an environment that reflects who you are, how you work and what you want your image to be.”
